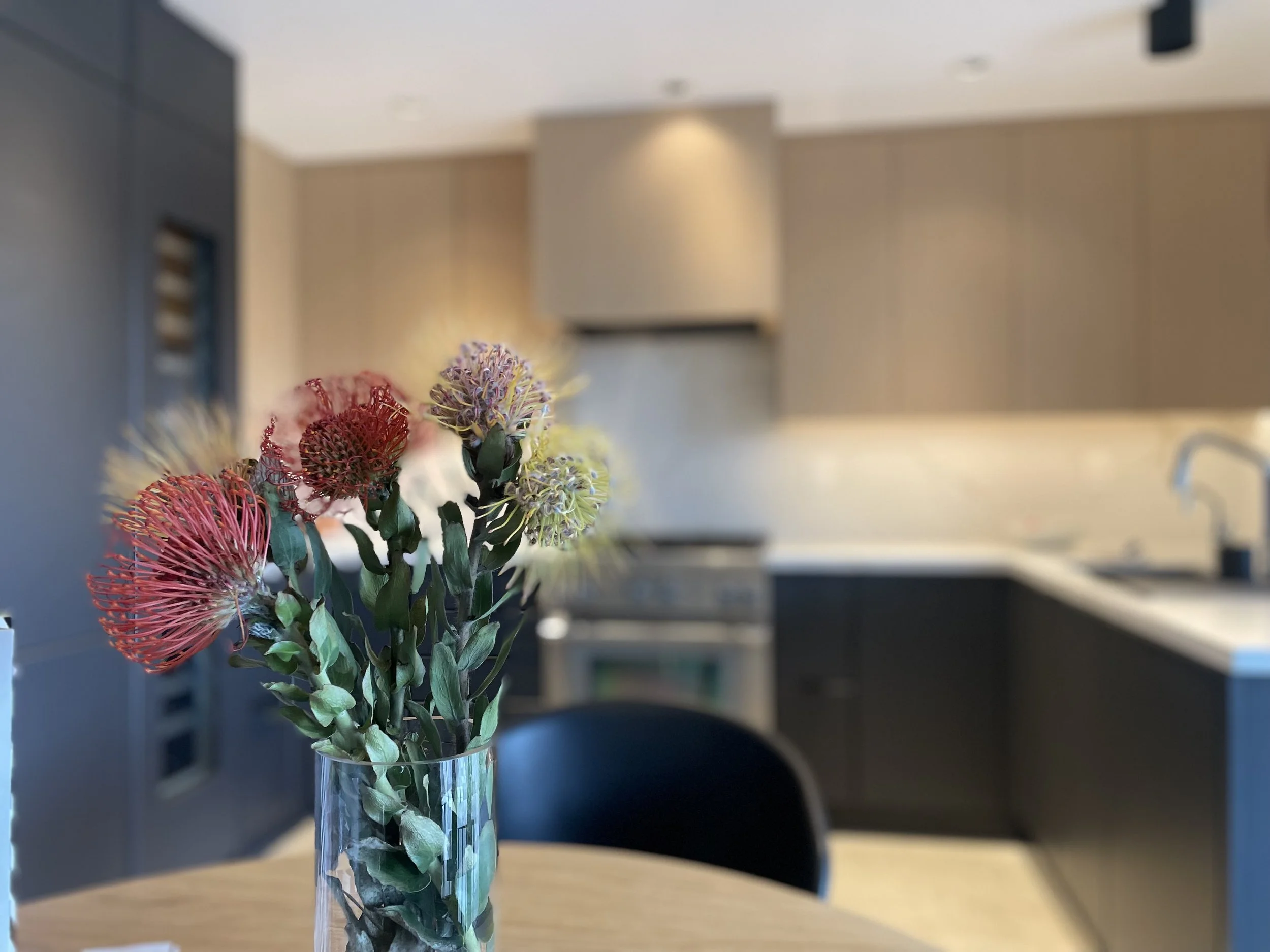[ Ocean, roaring ]
Transforming a blank canvas into a dramatic landscape, we created a new narrative - layering dark and light, soft and bold, linear and floral. The design emerged from the subtle tension of materials and textures, allowing space for the expression of tenderness in every room. A bold and sensual home, yards away from the Pacific - you can hear the ocean roar.
[ Here comes the sun ]
An 1800s house turned duplex is converted back into a single family home, following two principles:
bathing the kitchen in Northern light and creating a seamless connection with the family’s outdoor oasis
Formerly segmented into small rooms, the first floor was opened so that natural light could pour into the space. The oversized Northern windows and French door offer luscious views of the family farm. Natural fir, brass accents combined with soft pistachio green cabinets and raspberry cream wainscot create a tranquil, modern and zesty atmosphere. The foyer, restored to be the main entrance features the original 1800s front door and a moody off black staircase.
Photo credit: Muffy Kibbey.
[ Wood variations for music collectors ]
Antique deep wood tones and new honey fir create a warm palette highlighted by a profusion of whites
in various textures and shades
Large openings allow the kitchen to be flooded with natural light. Fir ceiling and floors counterbalance the brightness of the space, complemented by the contrast of jet gray and chalky whites. In other rooms the antique mahogany panelling cohabits with crisp concrete and hot rolled steel details. Custom sconces by Kip Mesirow adorn the walls throughout the house.
Photo credit: Muffy Kibbey. Construction: Jetton Construction. Architect: Denise Hall Montgomery.
[ Cambridge palette in Berkeley ]
Like a favorite blazer jacket, marine blues and tarnished copper tones play a classic harmony
in this remodeled kitchen and bathroom addition located near UC Berkeley
[ Retro kitchen by the Bay ]
A retro kitchen remodel that combines functional space with vintage look,
featuring mint green cabinets and streamline design appliances
[ Farmhouse, revisited ]
A sustainable remodel brings crisp modernity to an art collector's home
Our most sustainable project features local materials, energy savings improvements, low VOC finishes and antique furniture. The sharp contrast of the floors and off-white walls is the ideal canvas for a large and flavorful art collection.
Photo credit: Leslie Williamson. Construction: Northwall Builders. Architect: Backen, Gillam and Kroeger
[ The sophisticated bachelor ]
Carefully curated artifacts mix with contrasted minimalism in this San Francisco loft. Work done while at Nicole Hollis
[ The romantic's quarters ]
European vintage leather furniture and soft minty whites give a romantic twist to this neo-classical mansion
[ Rockridge, party ready]
This kitchen and bath remodel invites the guests of this convivial family to enjoy the moment indoors and outdoors.
Large folding doors allow the kitchen activity to overflow onto the deck









